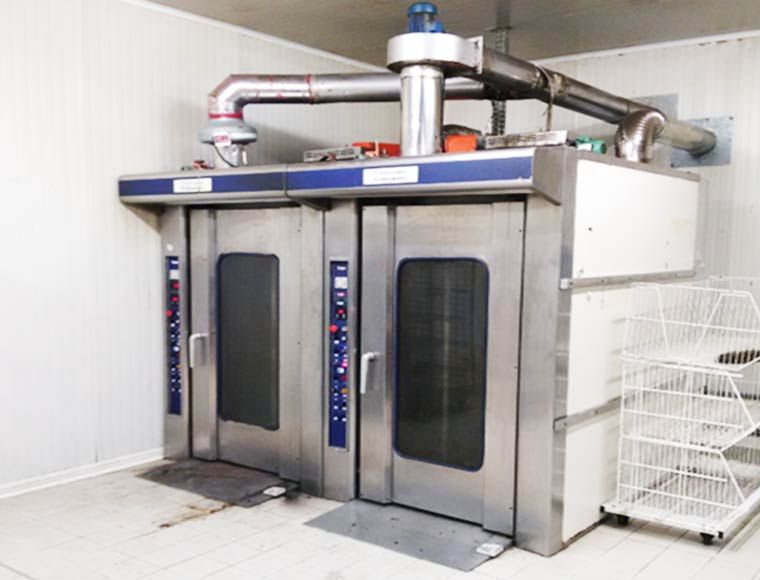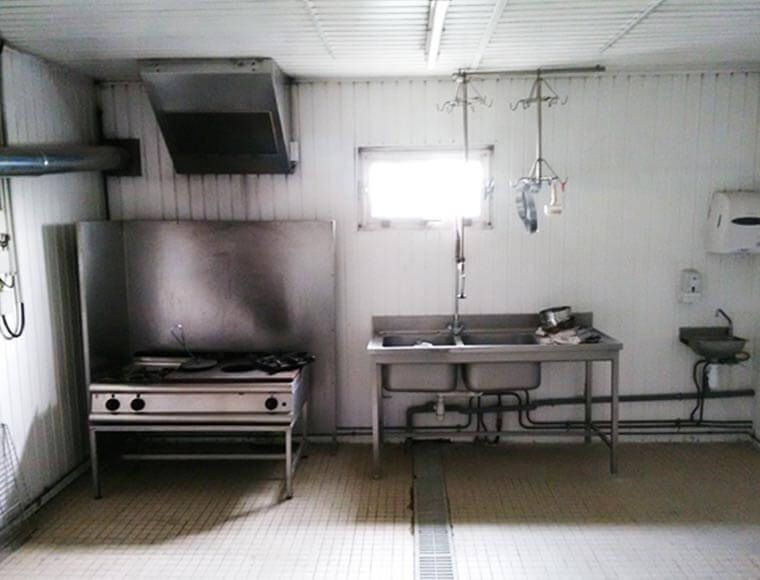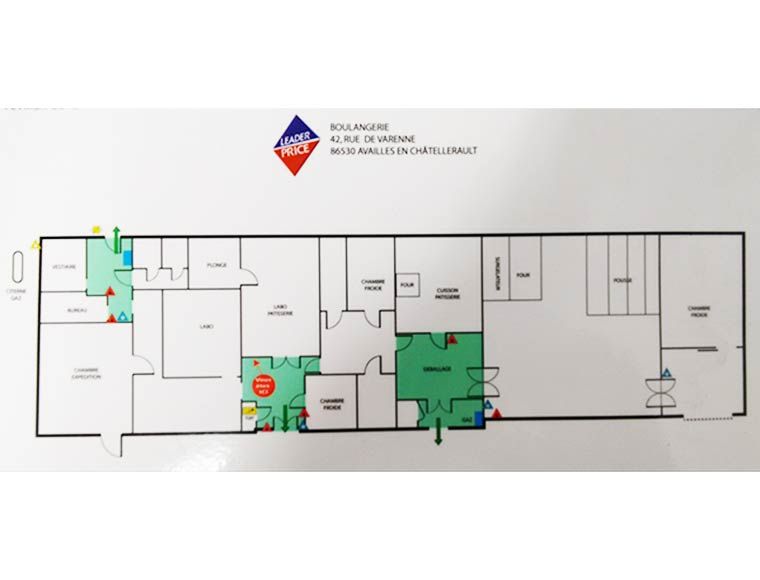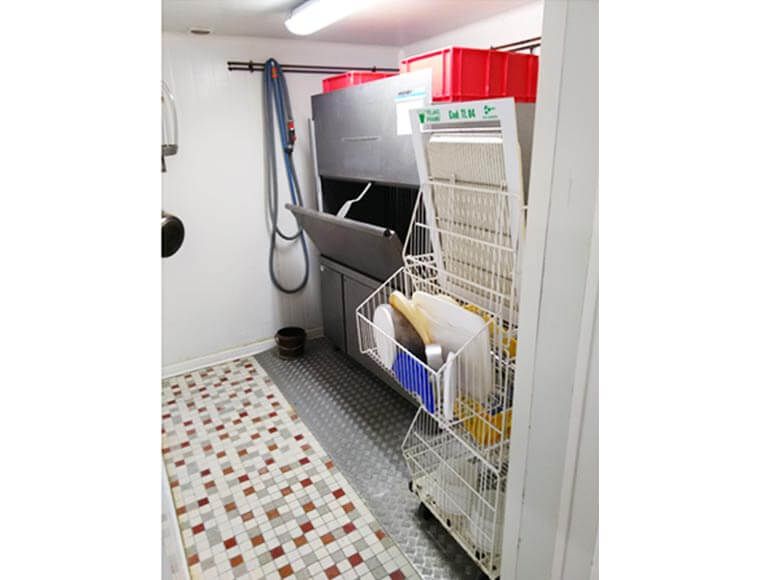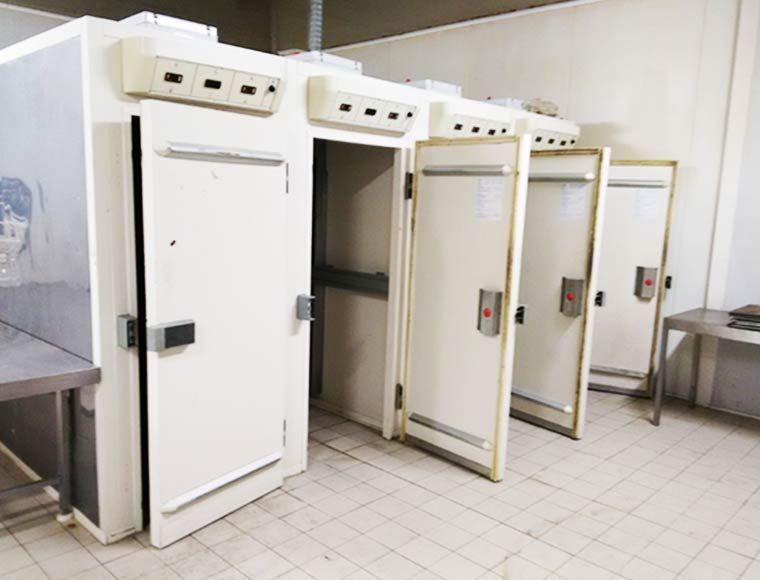Food processing plant in Chatellerault
Plant of nearly 10,000 m² with storage areas below 0°C.
Type of property
Located on 22,551 m² of land, the building is comprised of several areas (storage areas below and above 0°C, production zones, loading docks, employee premises and offices, etc.) that enable it to receive a diversity of activities. In the immediate vicinity, STEF makes it possible to increase the below 0°C storage needs. - Production area of 5,765 m²: temperature maintained at 12°C - 2,150 m² with 2 low temperature -25 °C storage rooms (1,060 m² and 1,090 m², namely 7,950 m3 and 11,450 m3) (ventilation: decompression via valve in cold rooms - power supply 1,200 KM and refrigerant fluid: NH3, liquid ammonia to produce cold below 0°C (-34°C). - 5 bulk storage silos that can store 218 tonnes and 405 m3 (13 to 16 metres high). - 2 storage areas: packaging (292 m² and 6 metres floor-to-ceiling height) and cardboard (402m² and 6.5 metres floor-ceiling height) - 194 m² of employee premises ( Electric heating). The site is equipped with 12 boost charging stations in the North of the site (the total compression power absorbed is 120 kW). The site is fully enclosed and secured. Equipped with rolling gates at each entrance, it has a video-surveillance system. The storage areas in the below 0°C cold part have modern equipment that can provide automated storage on racks. The site's configuration precludes the possibility of expansion and there is no storm water retention basin. Some equipment on site is for sale with the site: machine room, booster pumps, dosing apparatus, sterilizer, oven, Big-bag station, cooling tower, quick-freezer, etc. Entire plant and equipment for sale or purchase by private agreement or lease purchase.
Location and access
In the immediate vicinity of the A10 (2 minutes) Châtellerault TGV (high-speed train) station 5 minutes away.
Areas
9,213 m²
Technical characteristics and services
- Year of construction: 1999
- Wall insulation: Single skin outside cladding. Separation walls and ceilings: insulating sandwich panels in galvanised sheet metal and 80 mm polyurethane foam core for the production area. For the low temperature area, insulated sandwich panels in galvanised sheet metal
- Roof insulation: galvanised steel sheets + multi-layer damp-proof course
- Floor: Reinforced concrete floor and STYROFOAM type polystyrene floor insulation and resin slab tinted throughout (production) and anti-wear concrete floor + 160 mm insulation for the storage area (-25°C)
- Floor-to-ceiling height: Between 7.5 metres and 10.5 metres in the storage rooms; namely 730 palettes = 438 tonnes of frozen raw or precooked products and 900 palettes = 540 tonnes of frozen raw or precooked products
- Heating: Electric, only in the offices and employee premises.
- Certifications: Site subject to ICPE (Facilities Classified for Environmental Protection) authorisation
- Transport lorry parking: 11 transport lorry parking spots
- Docks: The shipping docks can load 5 lorries simultaneously
- Electricity: Yes
Price
For sale - €6,890,000
By using our investor support service, you will confidentially and within 48 hours, receive comprehensive information on each item needed to set up your project in France.
