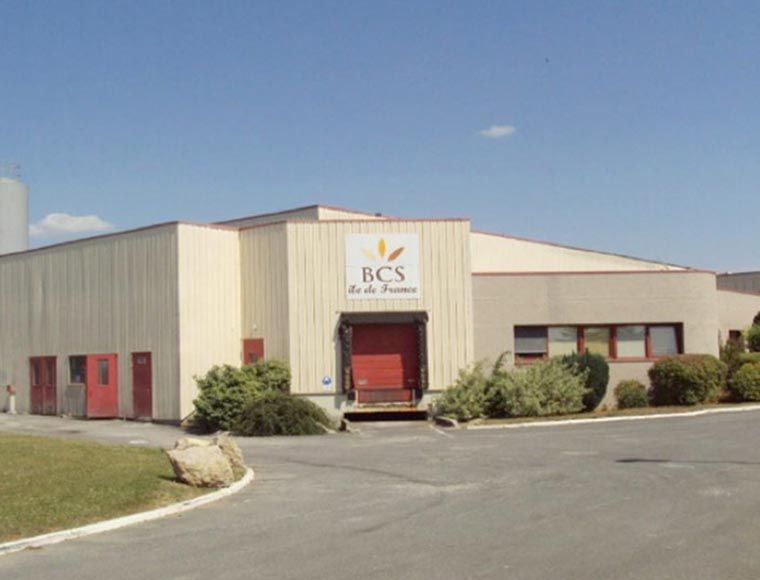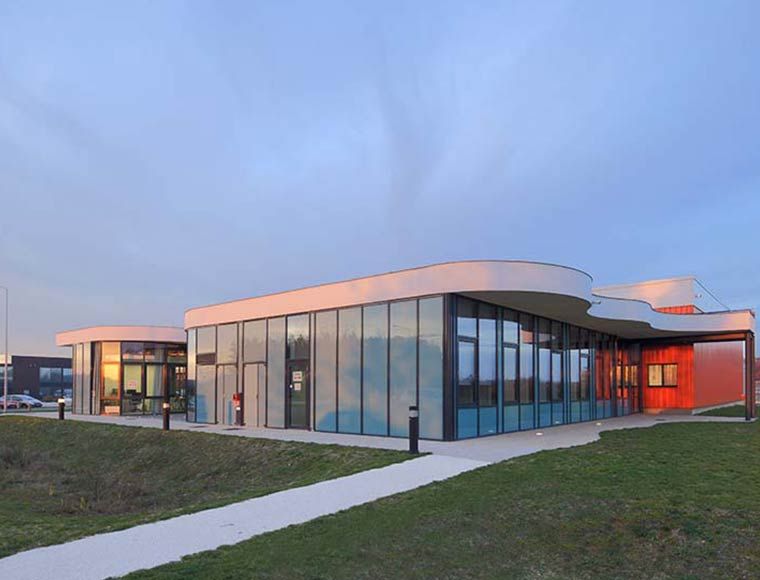2 500m² agri-food building in PITHIVIERS
Agri-food industrial building in the Loiret region
Types of property
Agri-food building
Location and access
- 40 km from Orleans
- 80 km to the south of Paris
- 7 km from the A19 motorway East / West junction which connects the A10 and A6
Areas
2500 M²
Technical characteristics and services
- An air-conditioned production workshop of 800 m2, with a 5 m ceiling clearance
- A weighing room of 60 m2
- A 600 m2 negative cold storage room at -20°C. 6 m ceiling clearance
- Capacity of around 400 Europe pallet spaces Negative cold power of 270 kVA
- Positive cold storage at 6°C: 45 m2 (capacity of 20 pallets on the ground) with 1 lorry dock
- Dry raw material storage room of 110 m2 (capacity of 60 pallets on racks)
- mezzanine storage space of 75 m2
- Cardboard box storage room: 260 m2 (capacity of 130 pallets on the ground and racks)
- Dispatch area of 50 m2 giving access to 2 lorry loading docks
- Technical, maintenance and refrigeration unit rooms: 300 m2
- Electrical transformer of 1,000 kVA /20,000 V.
- Offices and staff rooms: 200 m2
Adresse
PITHIVIERS
Let us find your site
Contact us
By using our investor support service, you will confidentially and within 48 hours, receive comprehensive information on each item needed to set up your project in France.

